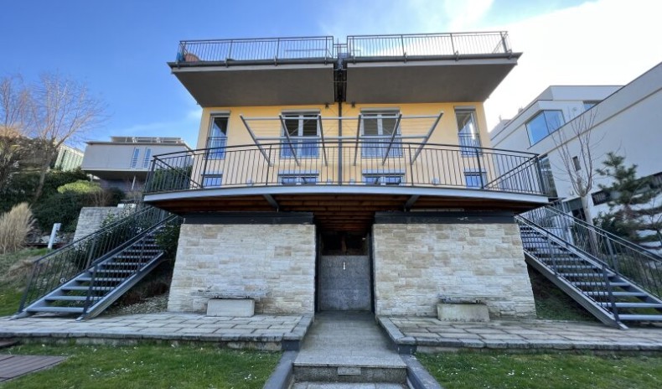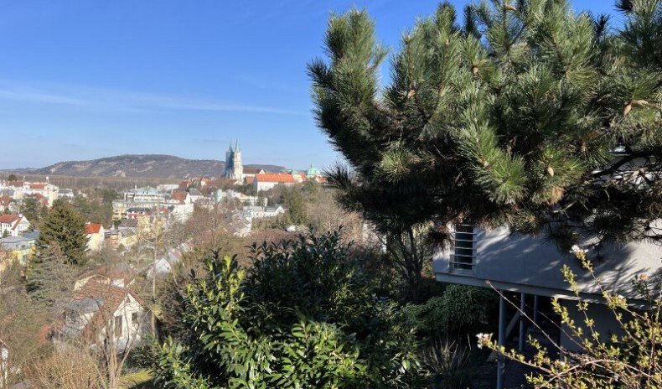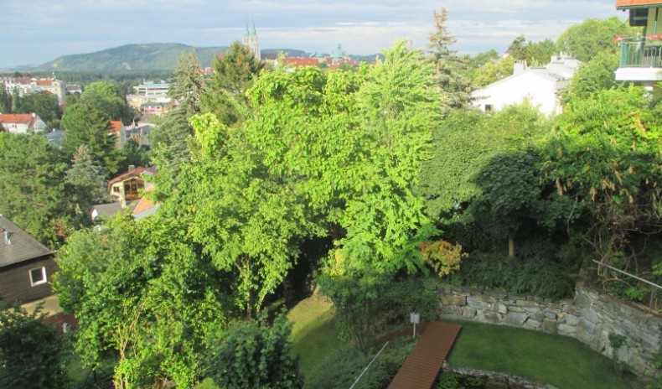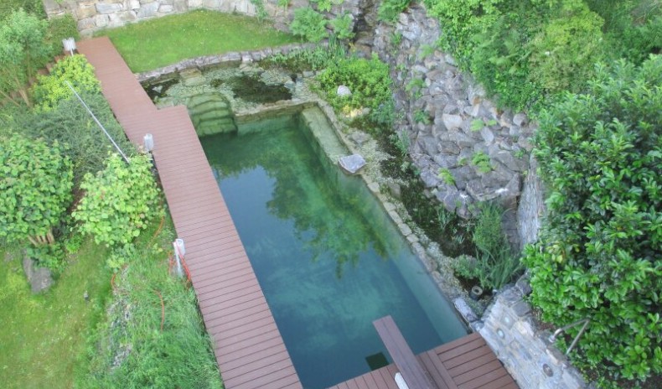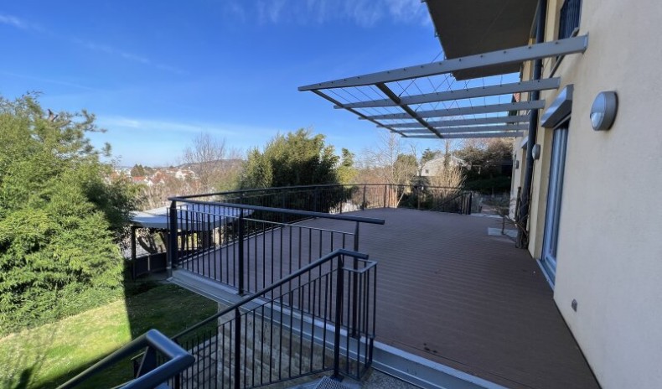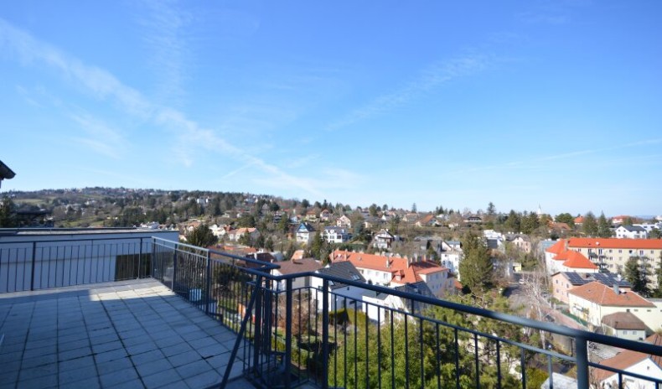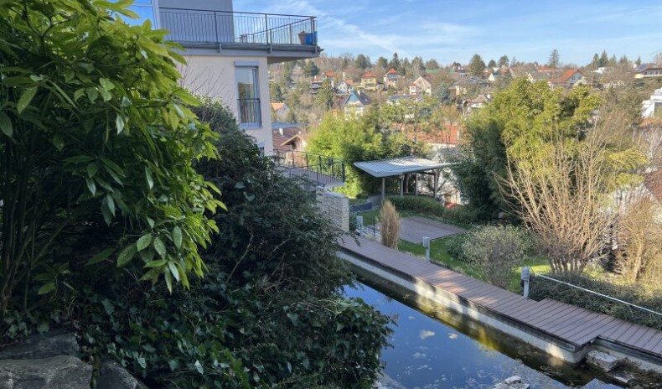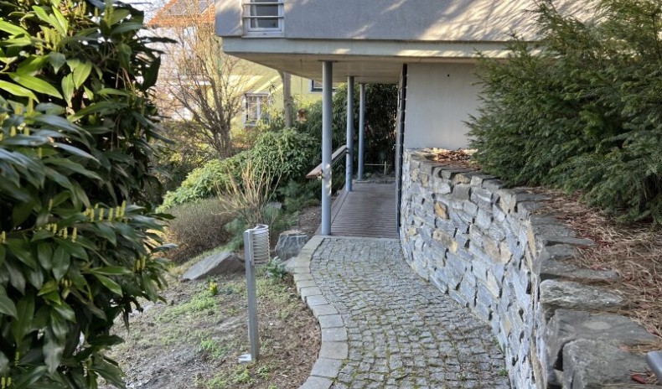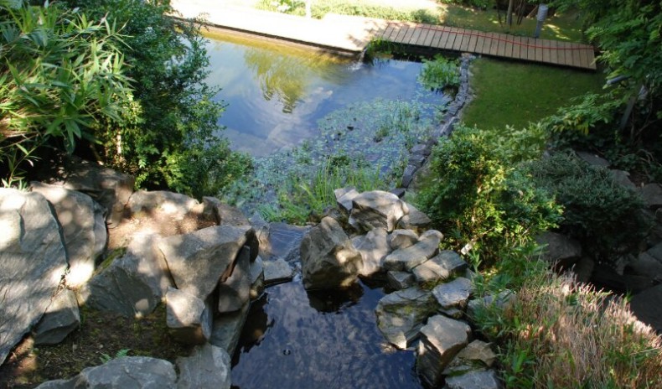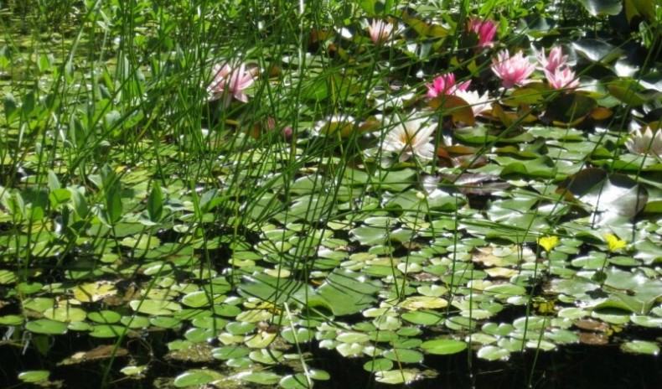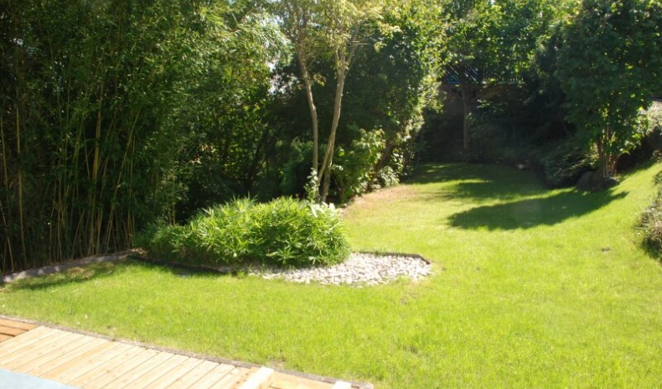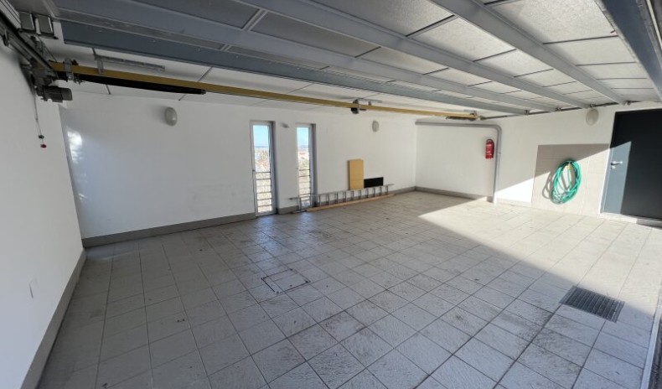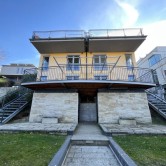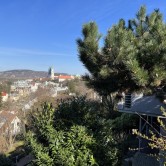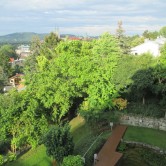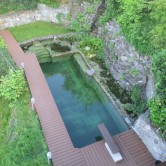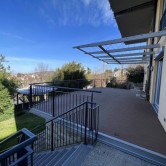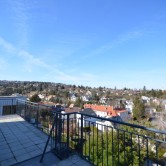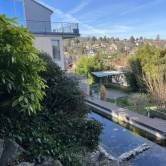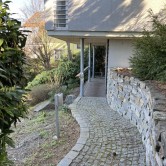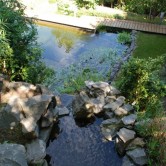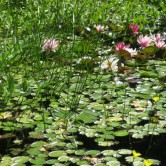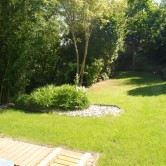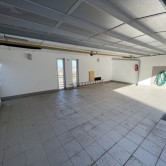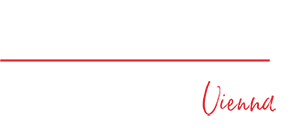Dreamlike property in best location with an amazing distant view
This representative and modern property is unique due to its size and equipment. It impresses with its prominent location in Klosterneuburg, which is known for the magnificent monastery and the historic townscape, as well as the first-class quality of living. Here you will not only experience peace and nature, but also reach the city center of Vienna in less than half an hour.
The house was newly built in 1995 and extended extensively in the years 1998 to 2000 on a total plot area of 1,262 m². Originally designed as a semi-detached house, it was rebuilt as a spacious single-family house with a usable area of 395 m² in the course of the reconstruction measures. The usable area is distributed over a total of 4 levels (garden floor, middle floor, first floor and attic). In addition to the solid brick construction and the discreet architecture, the elaborately designed garden with a natural swimming pond is also impressive.
On the garden floor there is a very large room with bar and kitchen as well as direct access to the garden, which is also suitable as a seminar room, fitness room or hobby room. Furthermore, on the same floor there are two technical rooms with included laundry room.
On the middle floor there are 3 bedrooms and 2 bathrooms.
The first floor has two anterooms with wardrobe, a fully equipped kitchen, a large living room and an equally large dining room, each with an exit to the upper terrace.
The top floor offers two open galleries that can be used, for example, as a study or office.
This dreamlike property is not only suitable as a private residence, but at the same time also as an ordination/practice or company headquarters with space for up to 12 employees. Thanks to the two separate entrances, a spatial separation is easily possible. So you can meet your professional and private needs and combine both under one roof.
The property also has a garage for 3 cars and a carport for 2 cars, an ideally designed wine cellar and several storage rooms.
In addition to the great overview location, the property is characterized by 2 separate entrances, majority marble and parquet floors, 3 showers in the house and 1 shower in the garden, 4 WC facilities, sauna and fireplace. A power connection for an emergency generator and generous storage areas for wood make this property a perfect residence/corporate home and or residence.
In addition, the garden offers a natural swimming pond with a stream and the possibility for the installation of a children's paddling pool or whirlpool. On the roof there is a sun deck with breathtaking panoramic views.
For viewings and further information, please do not hesitate to contact us.
Mr Kurtaran
national - Tel: 06991 178 5193
international - Tel: +43 6991 178 5193
email: kurtaran@expat-consulting.com
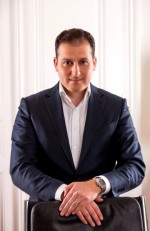
Aslan Kurtaran, MBA
Tel: +43 1 328 8818-0
Mobil: +43 699 1178 5193
Fax: +43 1 328 8818-60
E-mail: kurtaran@expat-consulting.com

